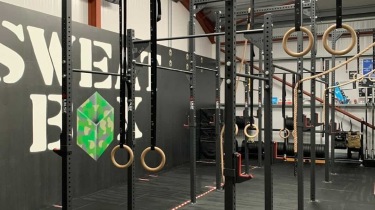
Quote
Sweatbox has a staggering 4000sq ft of training area which provides plenty of room for their reception area, sports clinic, and toilet and changing room facilities. The gym is split in to 2 areas- one for class space and one for open gym and personal training. From this the team at Sweatbox were able to make full use out of their space. This would allow plenty of room for our UKSF wall balls, plates, hex dumbbells, plates, and barbells.
Concept
Once the equipment list was concluded, we designed a draft 2D model so we could get a rough idea of where we can delegate equipment. From this, we were able to generate a 3D CAD design so we could bring the concept in to life. It was to our understanding that Sheli and Sam wished to make this gym as all- inclusive as possible. At the center of the of the facility we were able to install a few squat racks with plates and barbell storage. With the facility catered for people with disabilities, it was crucial that we provided as much floor space as possible.
Install
We fitted Sweatbox with a UKSF custom rig which had 12 single pull-up bars. 4 of these can accommodate 2 people at a time which is perfect for optimizing space. There are 5 varying heights as well as 2 wooden ring stations and 2 rope stations.
Finish
From our install at Sweatbox, we were able to fulfill their needs in providing them a fully functional and all-inclusive working space. It is run by a fantastic team of professionals and offers classes for different abilities. For more information visit: https://www.sweatboxdundee.co.uk/.
